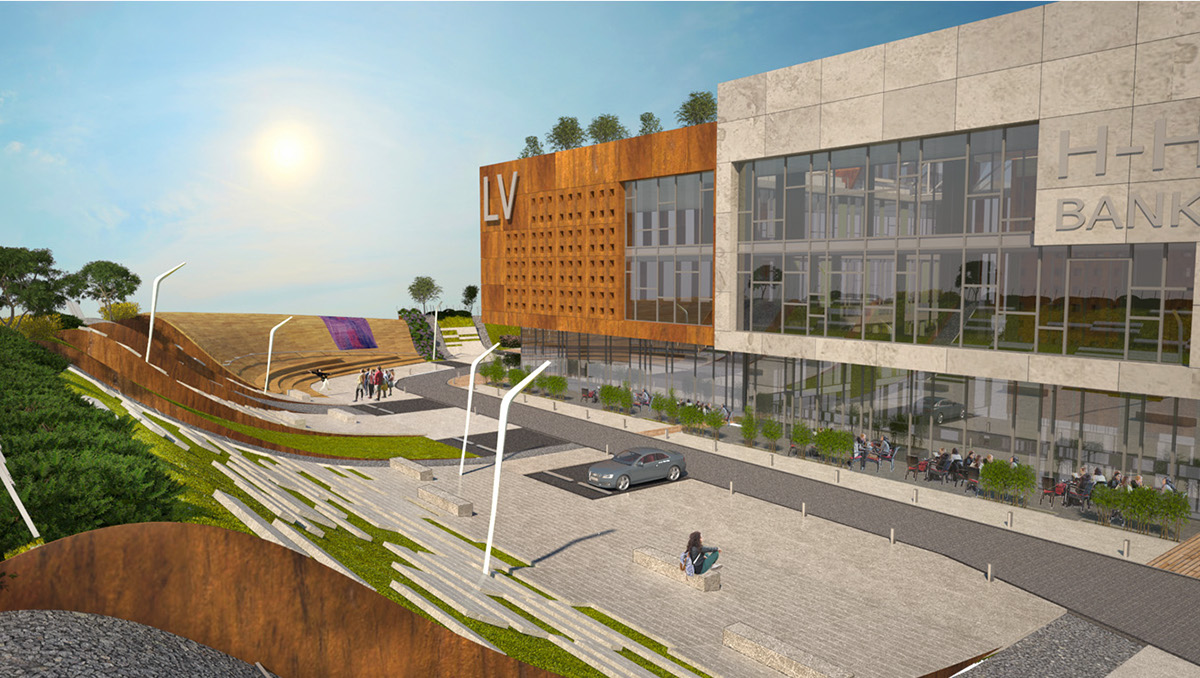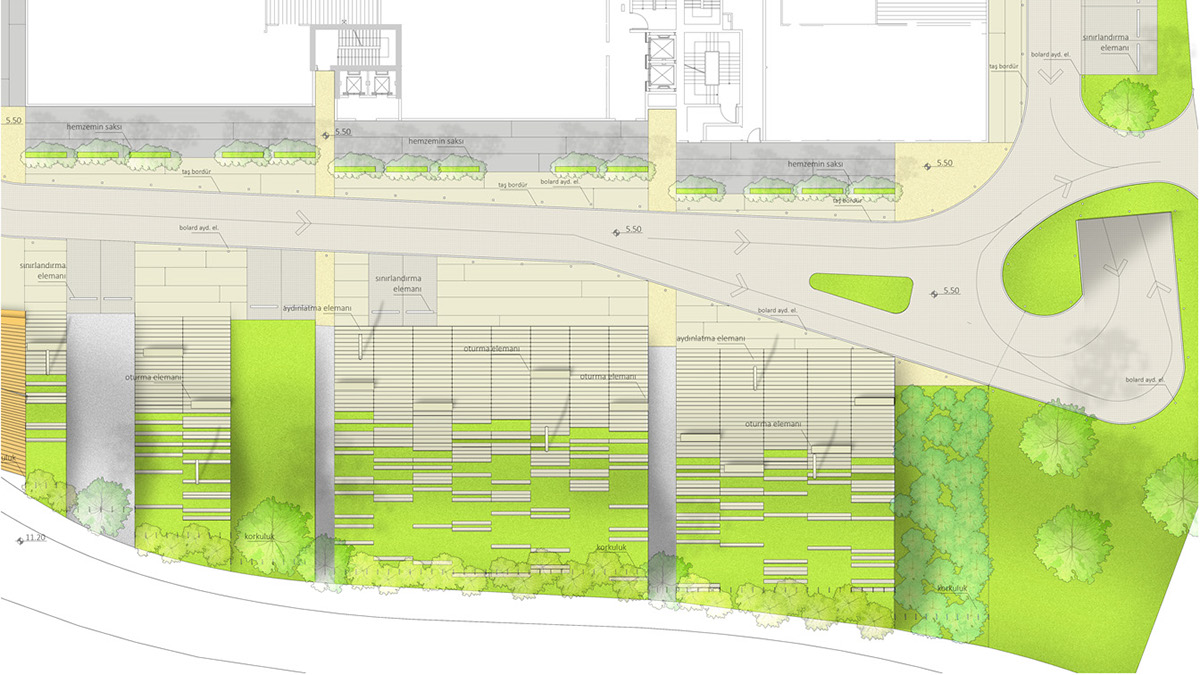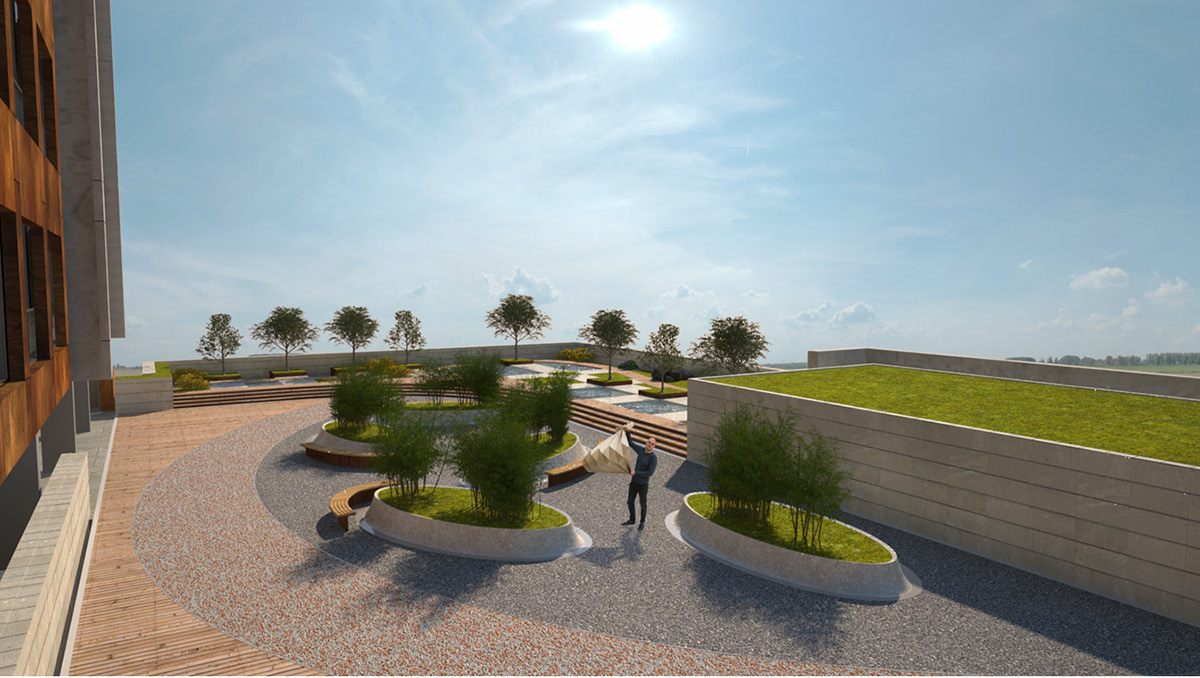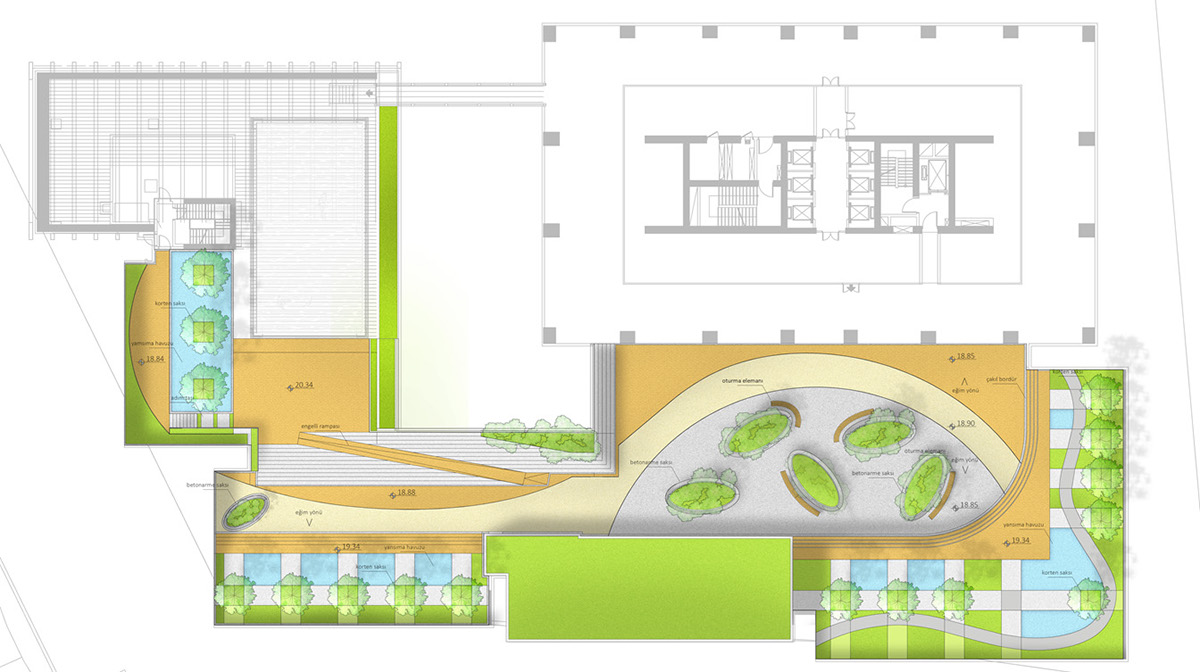Office: Ağ Design, Outsourced by DS Architecture, 2016
Architecture Office: Ergun Mimarlık
Client: Arsan & Kılıçoğlu groups
Individual work.

Reinforced earth slopes, Eren Öztürk
Planned in a busy transportation junction of a central area of Istanbul, the single A&K Tower needed an attractive and isolated open space. Basement floor level was lower than surrounding roadways. Instead of leveling the slope with sustaining walls, functional, controlled reinforced earth slopes were proposed.

Commercial Area, Eren Öztürk
Instead of going straight down from the land border, slopes first made a bump, further disconnecting busy and noisy outside from the open space. Slopes were designed to function as seating&resting areas and a media wall. Different segments were partitioned with corten seperators.

Main enterance, Eren Öztürk
Vehicle and pedestrian accesses were studied along with the open and closed parking drop-off ring. Open parking places scattered around the area instead of forming clusters. Rentable open spaces were defined with vegetation lines and pavement material.

Plan, Eren Öztürk
A garden on the roof of commercial block is designed for the use of occupants. It is connected to gym, pool, restaurant and other social infrastructures of the project.

Rooftop garden, Eren Öztürk

Rooftop Garden, Eren Öztürk
To sustain a lush vegetation and level reflection pools, a second level is proposed accessible by continious steps among the border. A stair-ramp is also included connecting a second area, which also functions as seating.

Rooftop garden plan, Eren Öztürk
Although modified due to a request from municipality to increase open parking, the project is under construction as of 2017.




